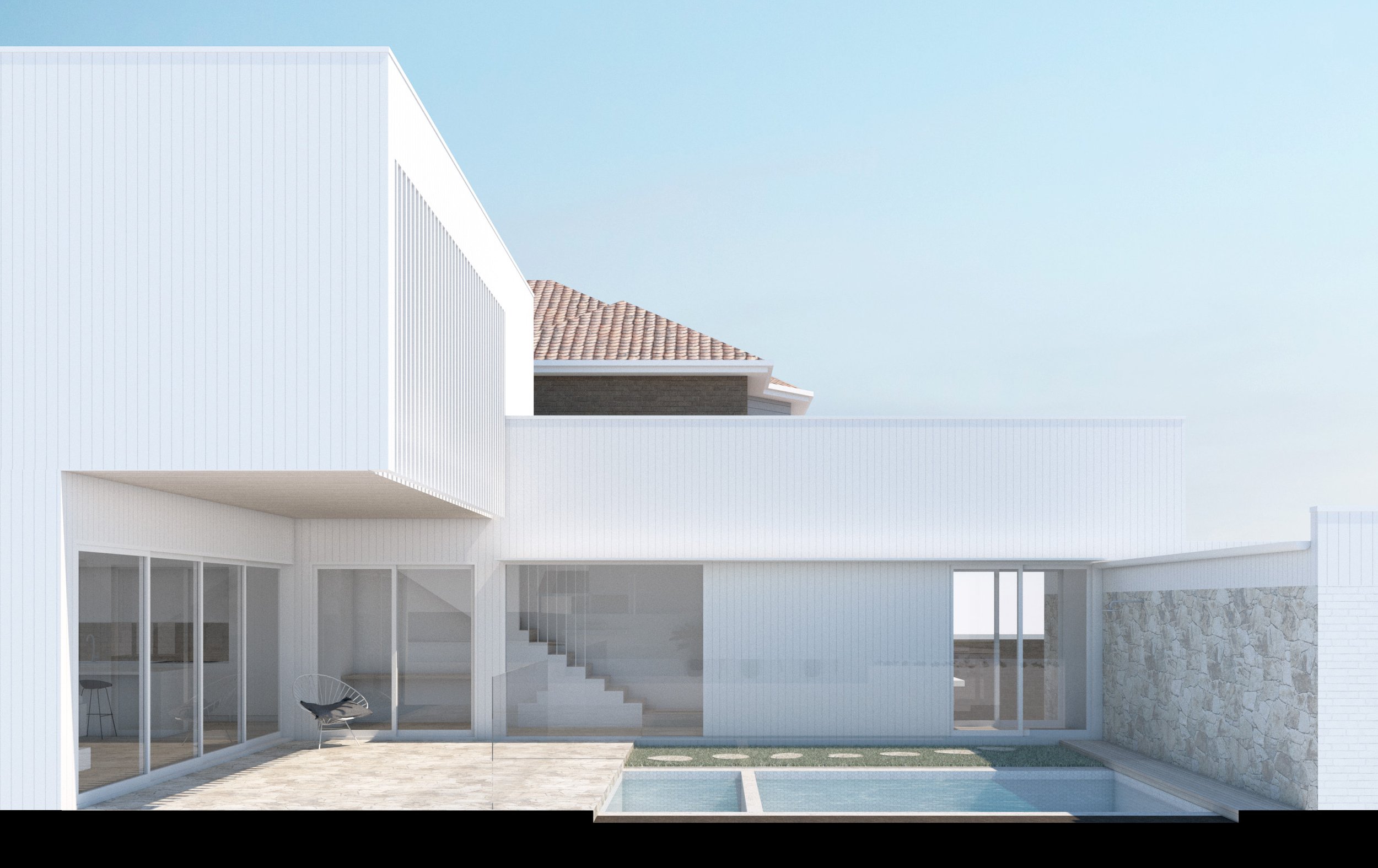Bright Courtyard House
We were tasked to bring the holiday resort lifestlye into the family home. Our strategy was to create a home that wrapped around a cental courtyard. The courtyard design allows more spaces throuhgout the house to be filled with natural light, maximises opportunities for passive ventilation and creates internal garden views. The courtyard is a private sanctuary shielded from the street and neighbouring properties.
The ground level comprises of the functional and entertaining zones, with the garage and office at the front and living, kitchen and dining spaces at the rear. The central spine running parallel to the swimming pool links these two zones while also taking occupants to the first level where the bedrooms are located.
Client: Private
Type: New Dwelling
Scale: 240 sqm
Year: 2021 - 2023
Location: Freshwater, NSW
Status: Construction Documentation




