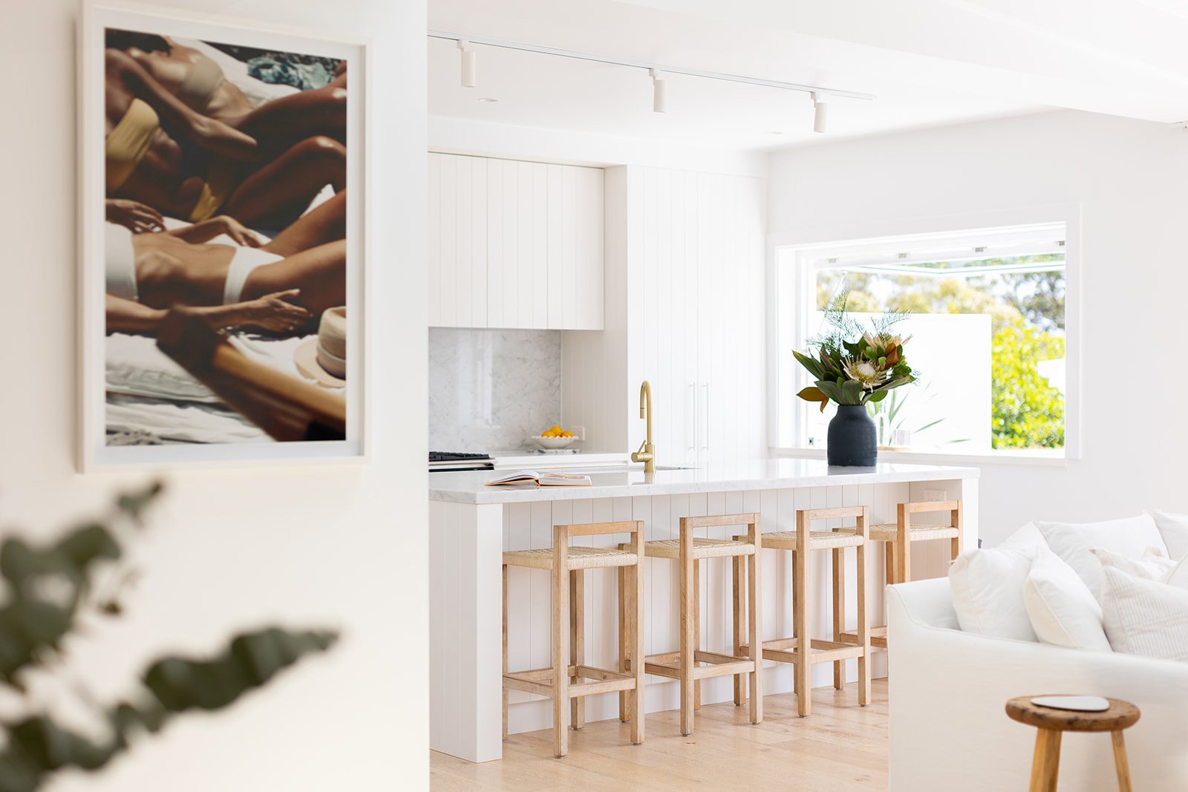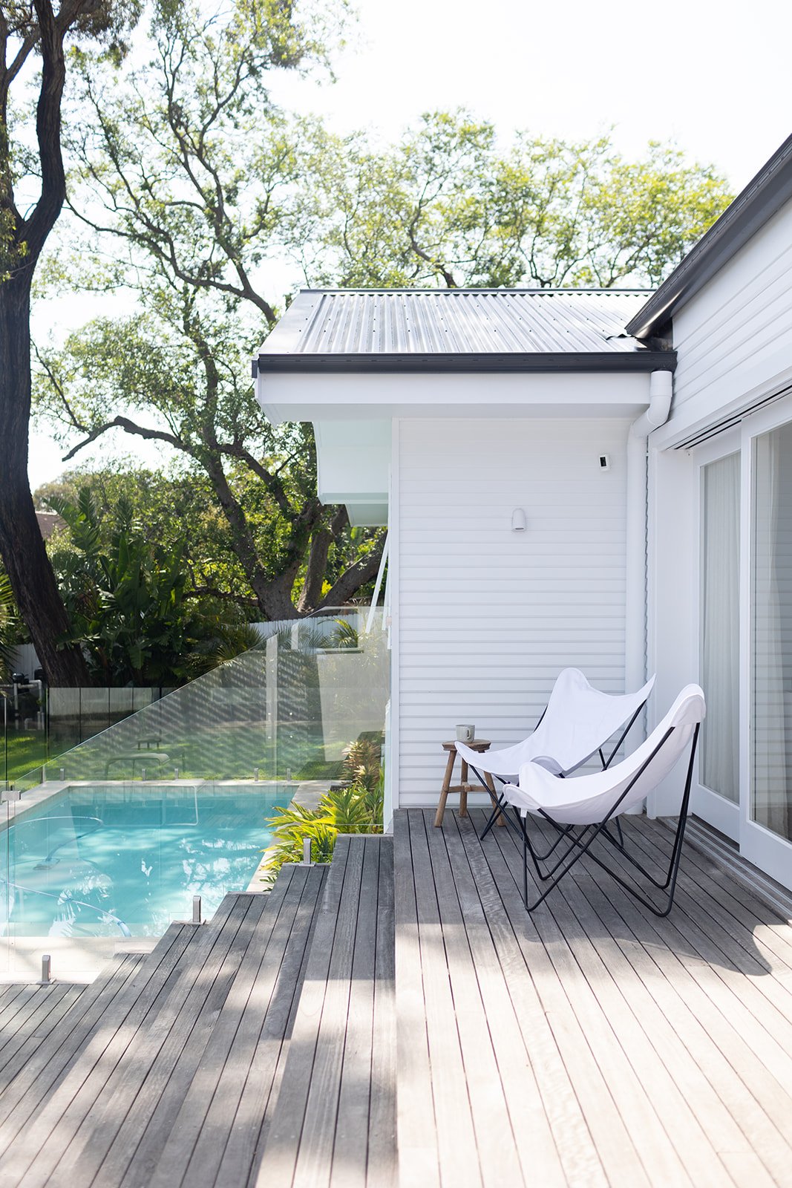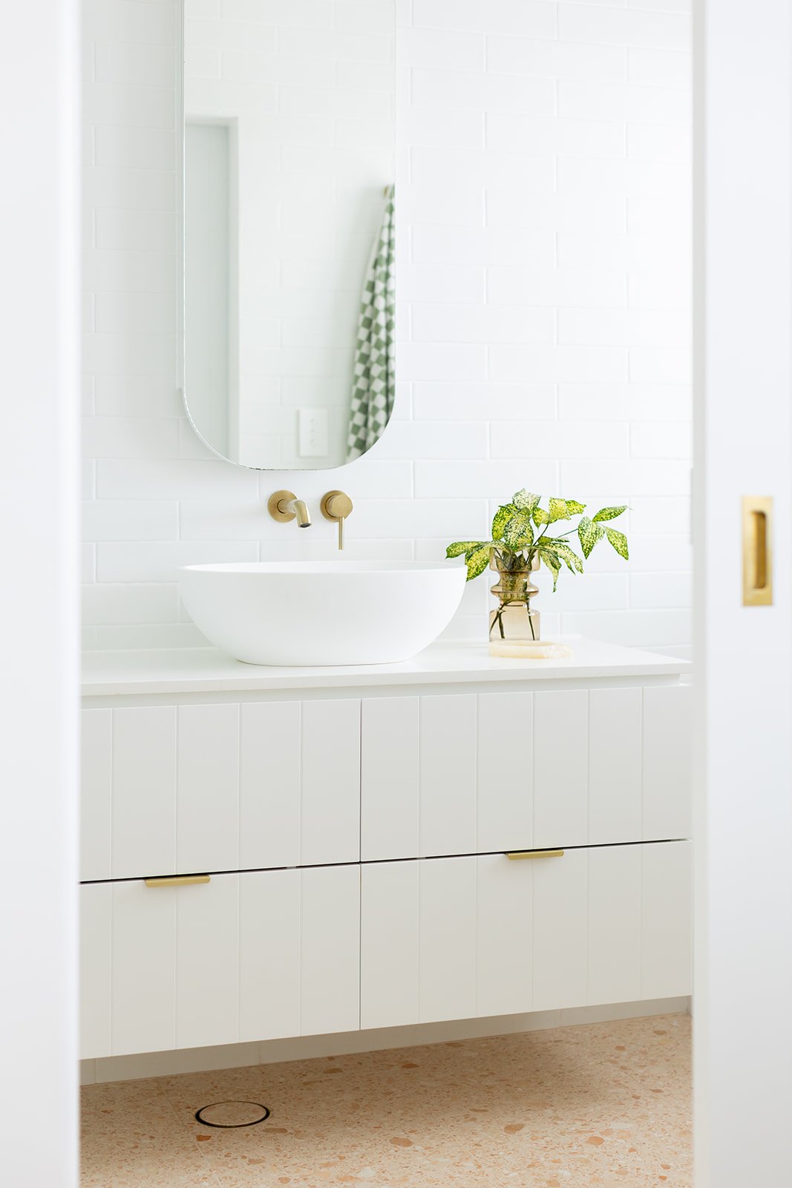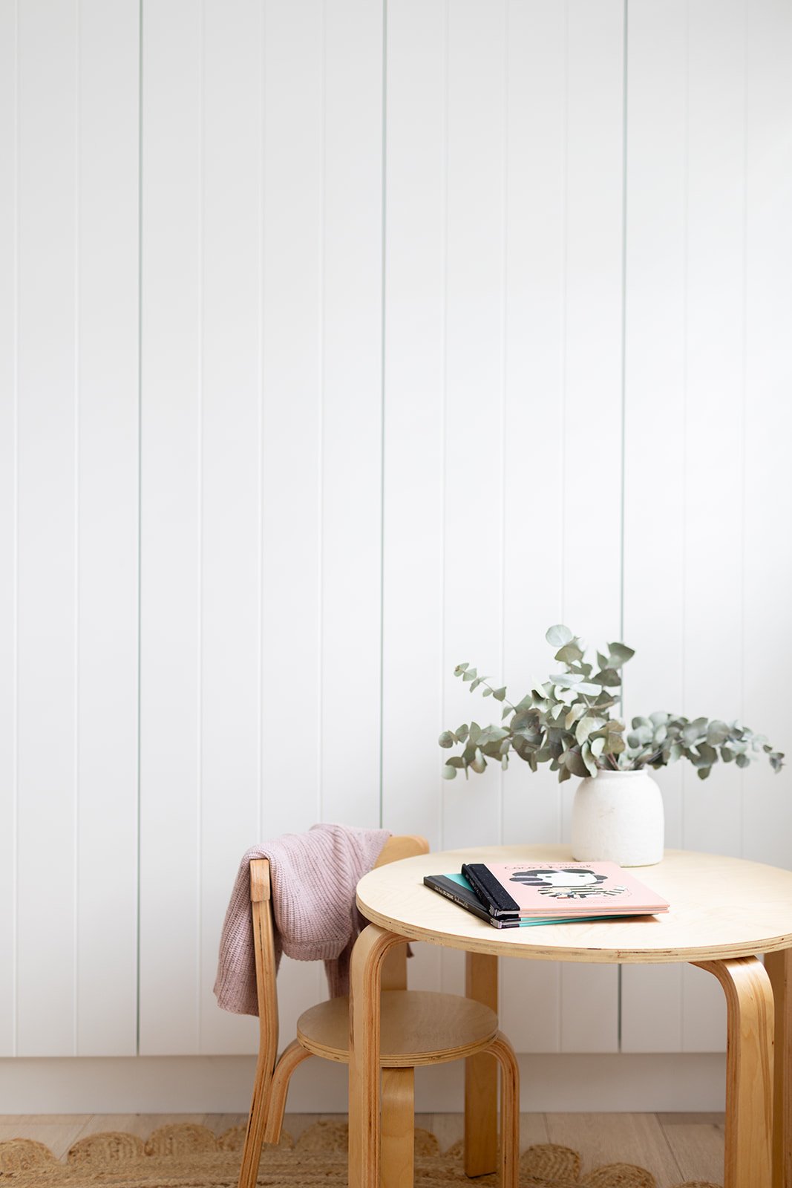Little White Abode
We loved helping to make this existing weatherboard house into something amazing. Our first step was designing a renovation for a secondary dwelling on the site, which gave some accommodation while the main works were completed, but also gave the opportunity to test the design and the material palette. The reduced material palette was carried through to the works in the main house, using a white finish with touches of warmth through timber and brass to maximise the spread of natural light through the spaces. A new living and kitchen area connects to the rear deck and pool area at the rear, and the new lifted ceiling level exposes the existing roof joists while staying within the allowable building volume.
Our original design brief called for a house that felt open, immensely light, and beachy - we are very happy to see that our clients get to enjoy living in their little white abode.
Client: Private
Type: Alterations and Additions
Scale: 60 sqm
Year: 2017 - 2020
Builder: Assemble Custom Homes
Photography: Amelia Grose
Location: Newport, NSW
Status: Built

















