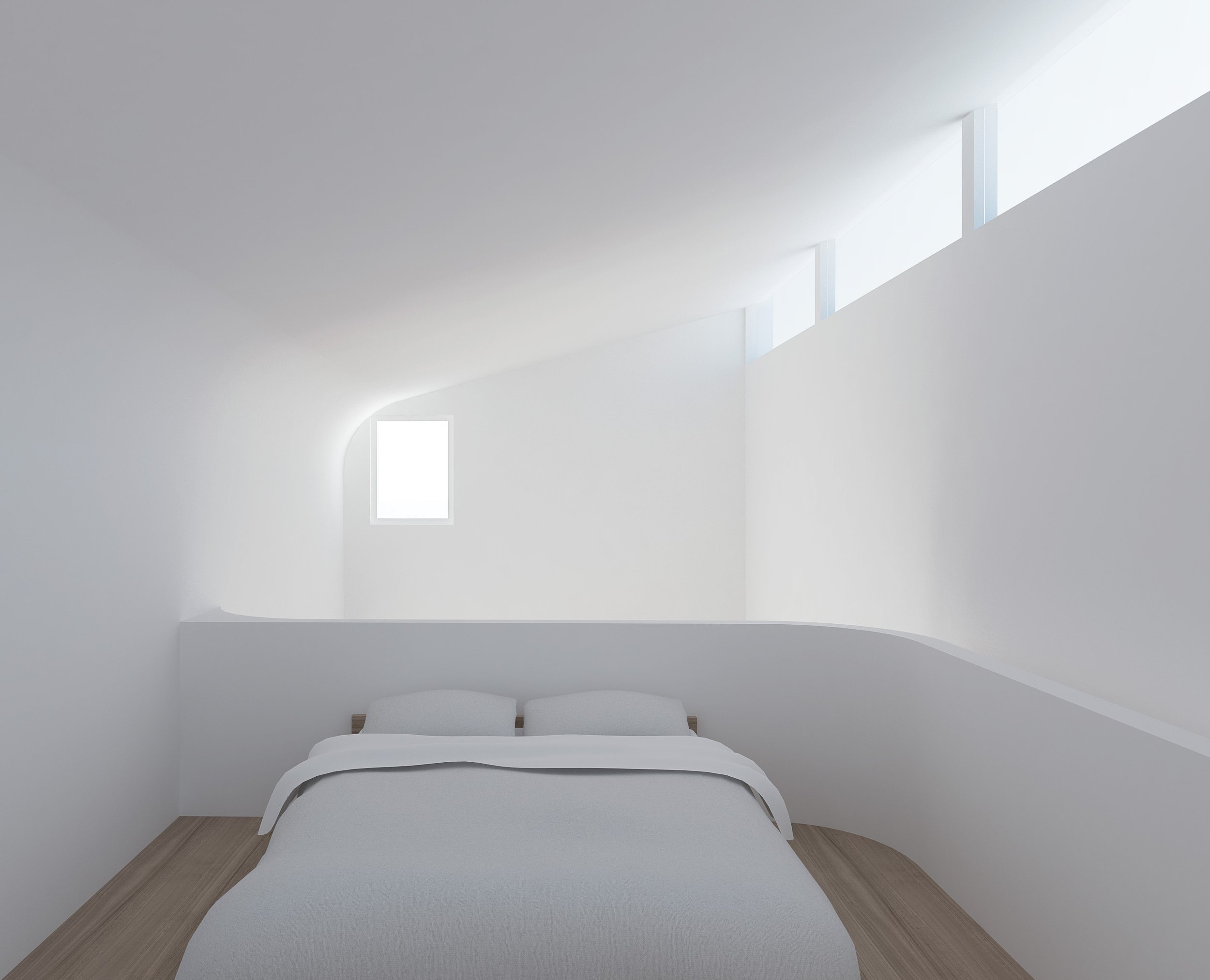Hidden Apartment
Our brief for this project was to add a top-storey to the existing 1-bedroom art deco apartment, and the complexities of approval on this complex site have broken the delivery into multiple stages. We lifted the roof plane and introduced an open mezzanine floor, then tied a new staircase into a hidden service area for the laundry and bathroom. This retains the existing services while totally transforming the way the apartment performs. A curved balustrade separates the ground floor from the new mezzanine, then wraps through the new double-height space of the living room. Skylights draw in natural light whilst maintaining privacy, and the darker joinery sits in contrast to achieve the vision of an “object floating in space”.
We navigated complex Council planning constraints through a thorough Development Application and report, and by respecting the existing streetscape in keeping the design almost completely hidden from the front elevation. This was assessed and approved by a special committee within Woollahra Council. The refurb of the bathroom, kitchen, and living areas has been completed, and the Development Approval sets a precedent for this type of development in the area and gives the opportunity for further work in the future.
Client: Private
Type: Alterations and Additions
Scale: TBC
Year: 2019 - 2023
Location: Bellevue Hill, NSW
Status: DA Approval



